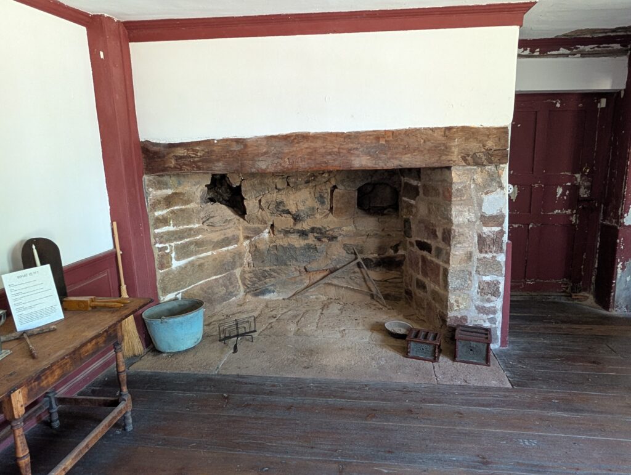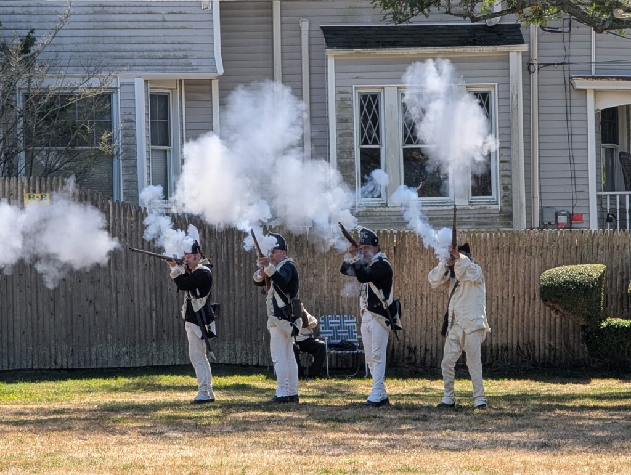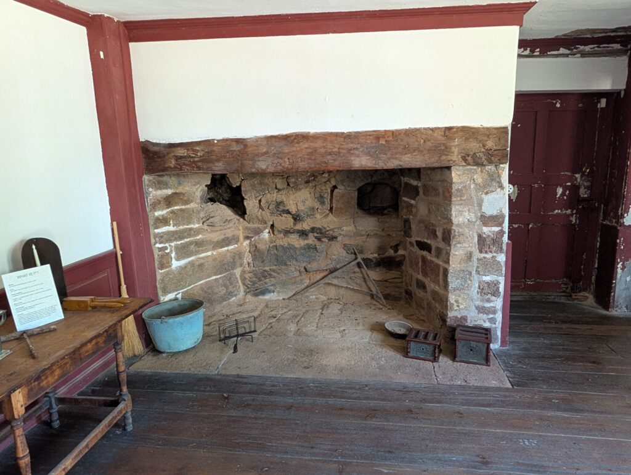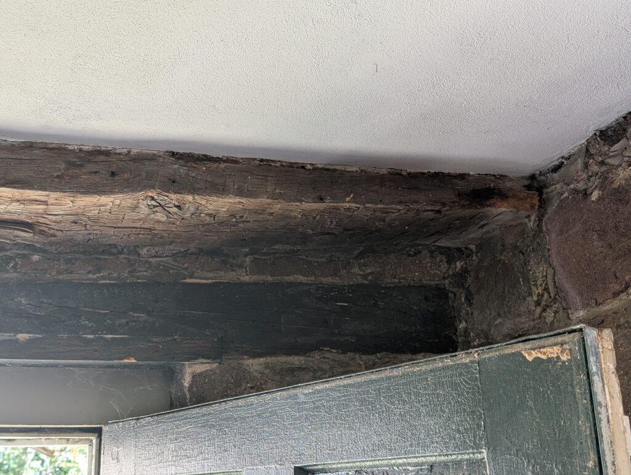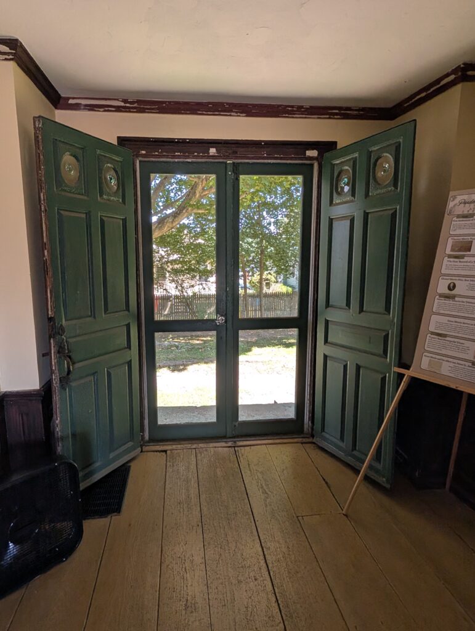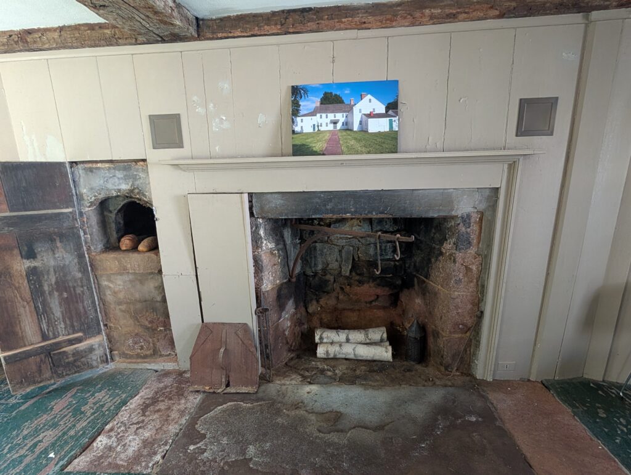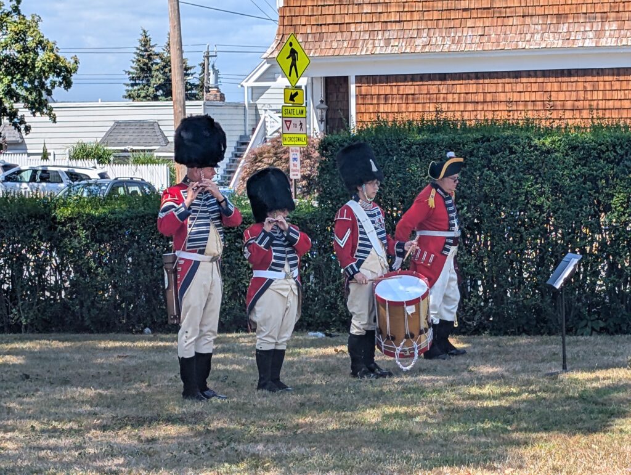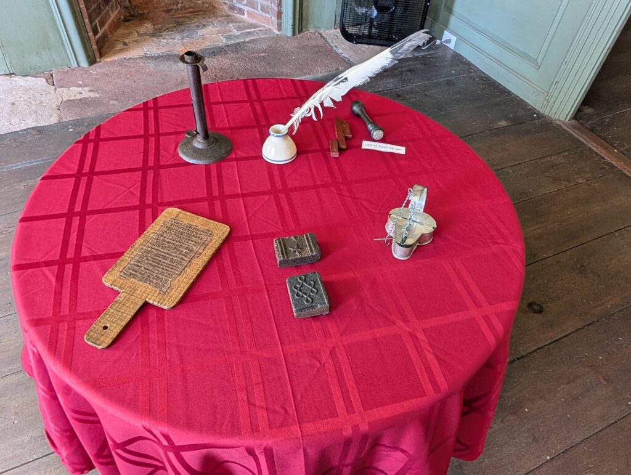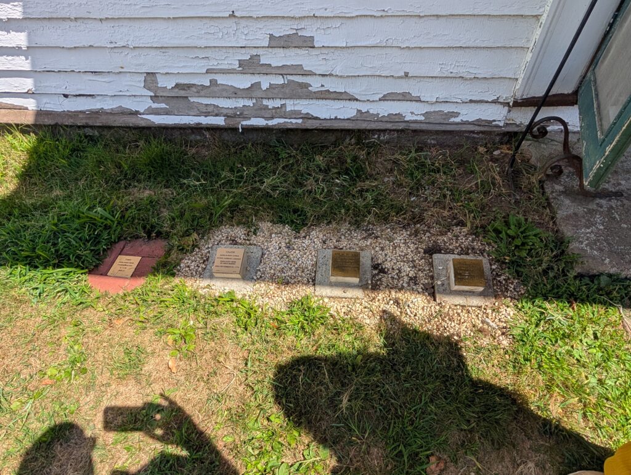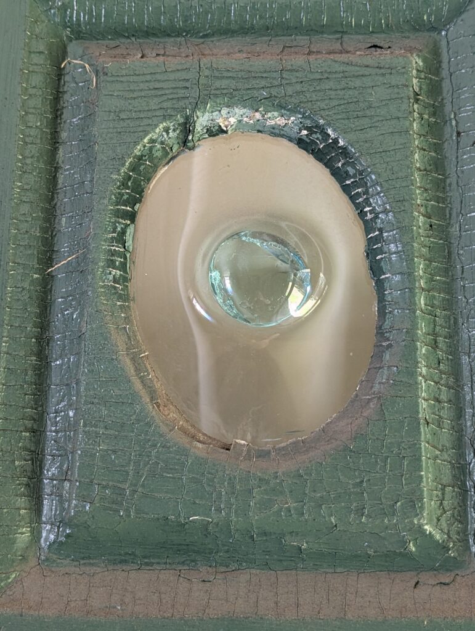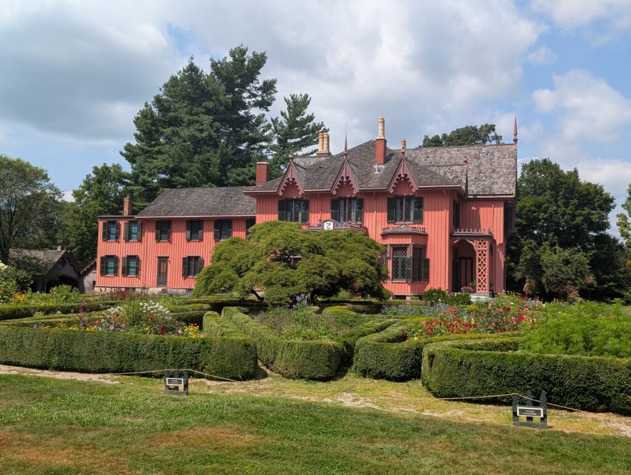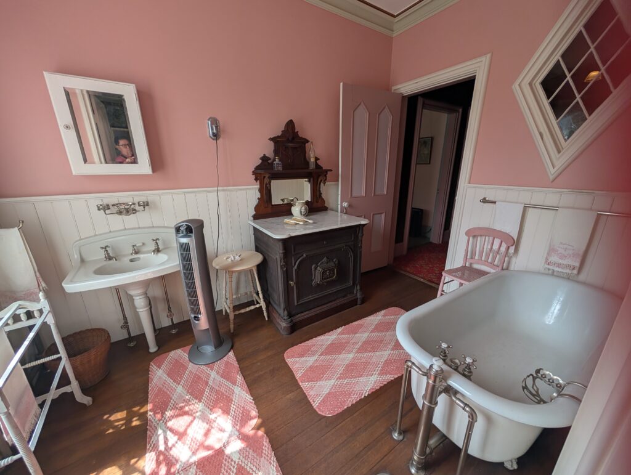We went to the Bellamy-Ferriday House & Garden in Bethlehem CT this weekend. We tied it in with the local Garlic and Harvest festival. This house had been on the list for a while. It is owned by the Connecticut Landmarks Association. They do not allow photos inside the house which was interesting.
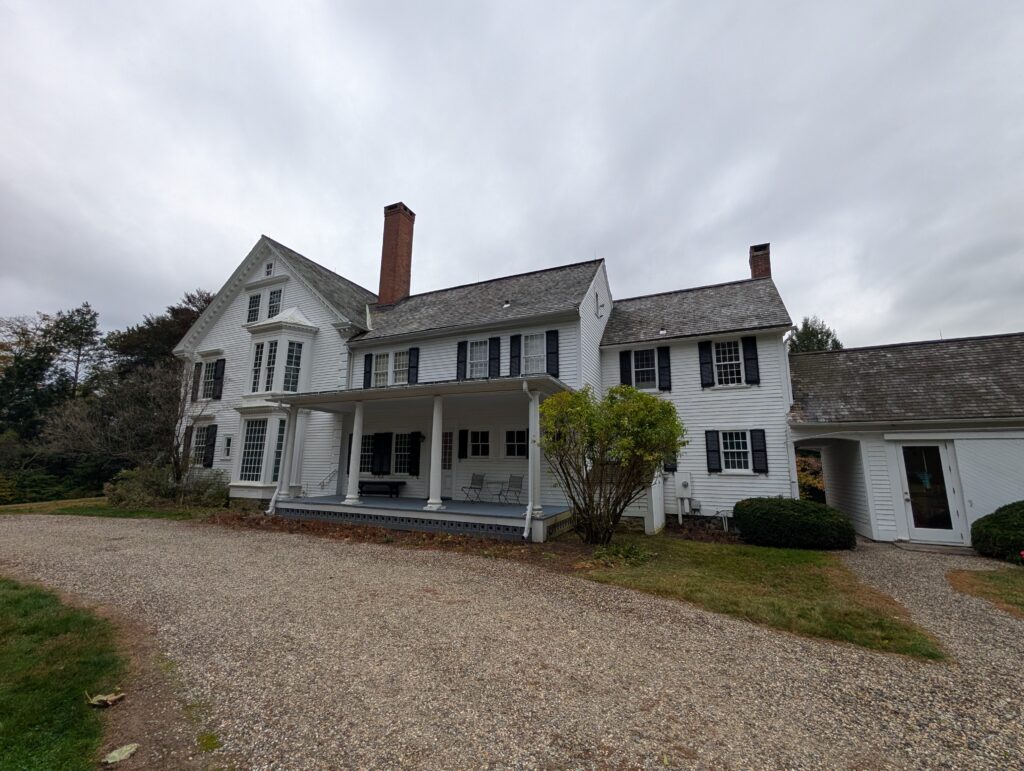
The original owner of the house was Reverand Reverend Joseph Bellamy. The frist phase of the house was completed in 1754 and the larger section completed in 1767. A Yale educated minister and a well-known evangelist of the the First Great Awakening. Over time the property grew to over 100 acres. He had both tenant farmers and slaves.
Around 100 years later in 1912 affluent New Yorkers Henry and Eliza Ferriday were driving past the house and saw the for sale sign. Henry had the idea to become a “gentleman farmer” and wanted a getaway from New York City during the summer. The guide told us they also owned homes in New York City, the Hamptons and in Paris. Their only daugher Caroline loved the house and spent every summer in the house.
The Ferriday’s updated the house with modern amenities such as heat, electricity, and plumbing. Caroline designed the formal garden with all of her favorite frafrant flowers and trees. Being an avid antique collector from her travels, teh house is full of antiques in cluding many from the Bellamy’s time in the house.
There is a formal library and study filled wtih old books on religion, world wars, religion and gardening.
As it was fall when we visited the garden was not at its best. Photos in the gift shop showed with the roses and lillacs it is transformed into full color.
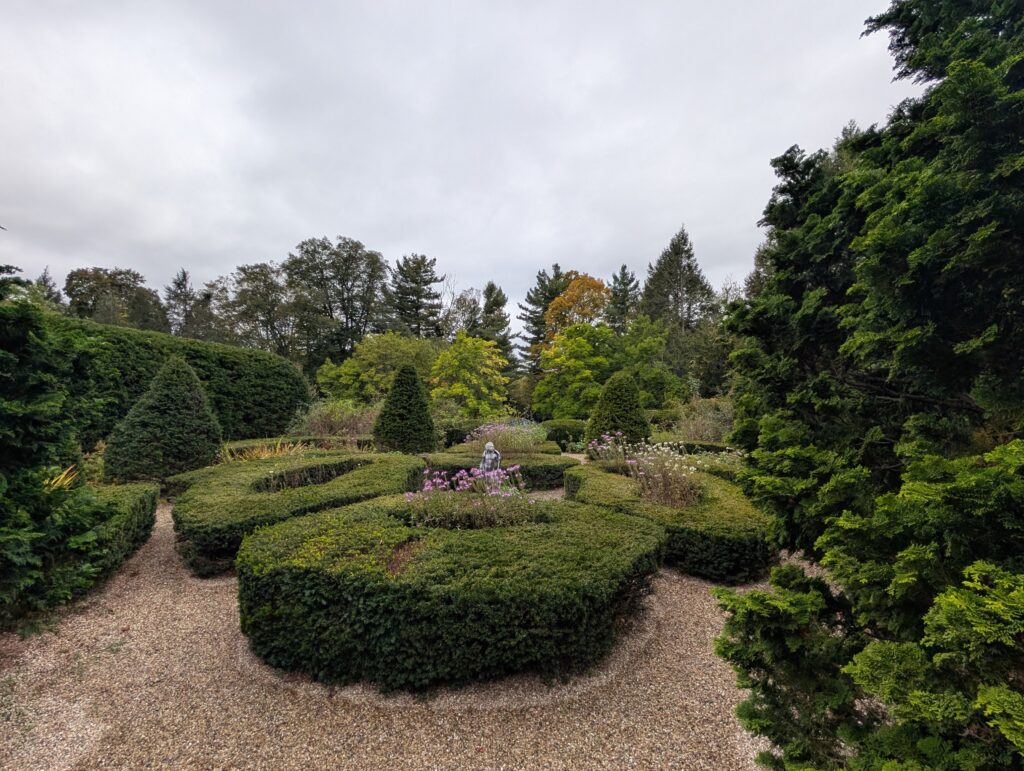
Interesting Facts:
Pledge of Allegience – Reverand Belamy’s son Friancis Belamy wrote a pown for a patriotic magazine that most American’s can recite. It went on to become the pledge of allegience. I had no idea that what was part of a marketing campaign to sell flags and magazine subscripotions for patriotic youth woud become a key part of American life. Even more intersting, they were alo leveraging the 400th anniversary of Christopher Columbus’ discovery as the main focus to gain support.
Iteresting, that Francis was a Christian Socialist who championed for equal distribution of wealth and prosperity for all and advocated for a strict seperation of church and state advocate never included the metion of God in the pledge. That was add later in 1954 by the Eisenhower Administration to counter coommunism.
French Resistance & Ravensbruck – Our guide mentioned that Caroline Ferriday supported many social justice and human rights causes. Being fluent in French, she worked at the French Consulate in New York. Her co-worker and best friend was the Niece of French General Charles de Gaulle and was a big supporter of the Free France Movement and Resistance efforts during World War II. Learning of the horrific treatment of women in the Ravensbruck concentration camp where they were used for many medical treatments she worked with PanAm airlines to bring them to the US for medical treaments. A few of the women lived at the farm. She was awarded multiple medals and awards from France for her philantropic efforts.
Lilac Girls Book – It seems the biggest draw to the house is from those who haver read the best selling book The Lilac Girls by Martha Hall Kelley. The book is a fictionalized account of Caroline’s life, focusing on her work with the women of Ravensbrück. It apparantly makes the house an additional character in the book.

