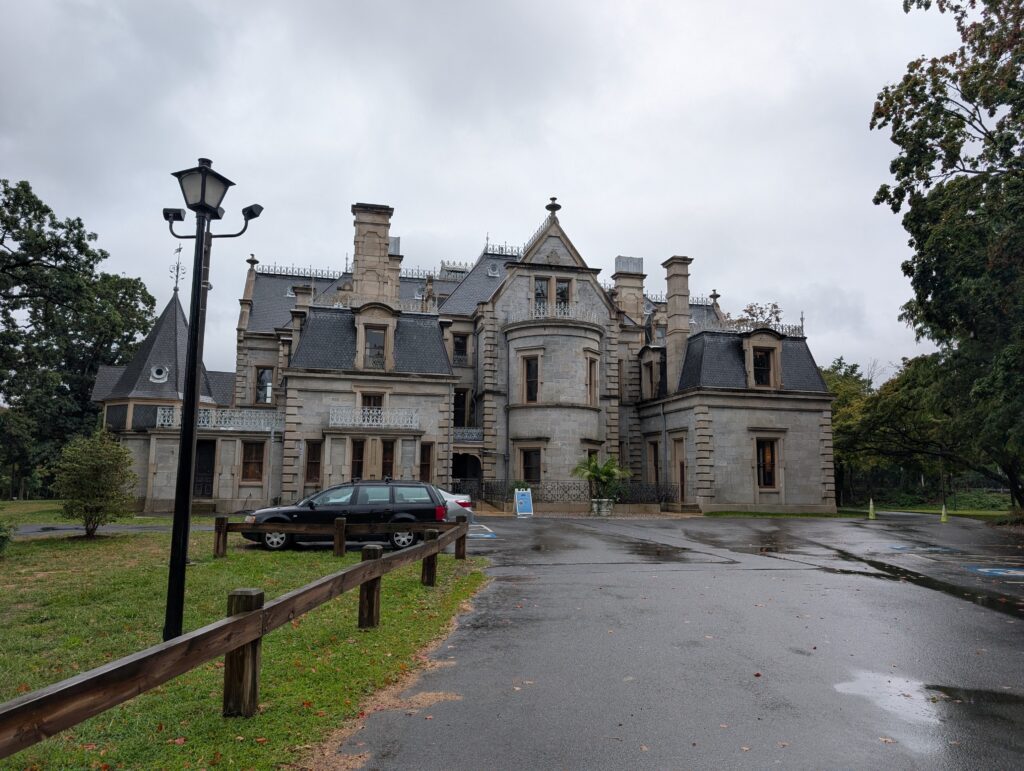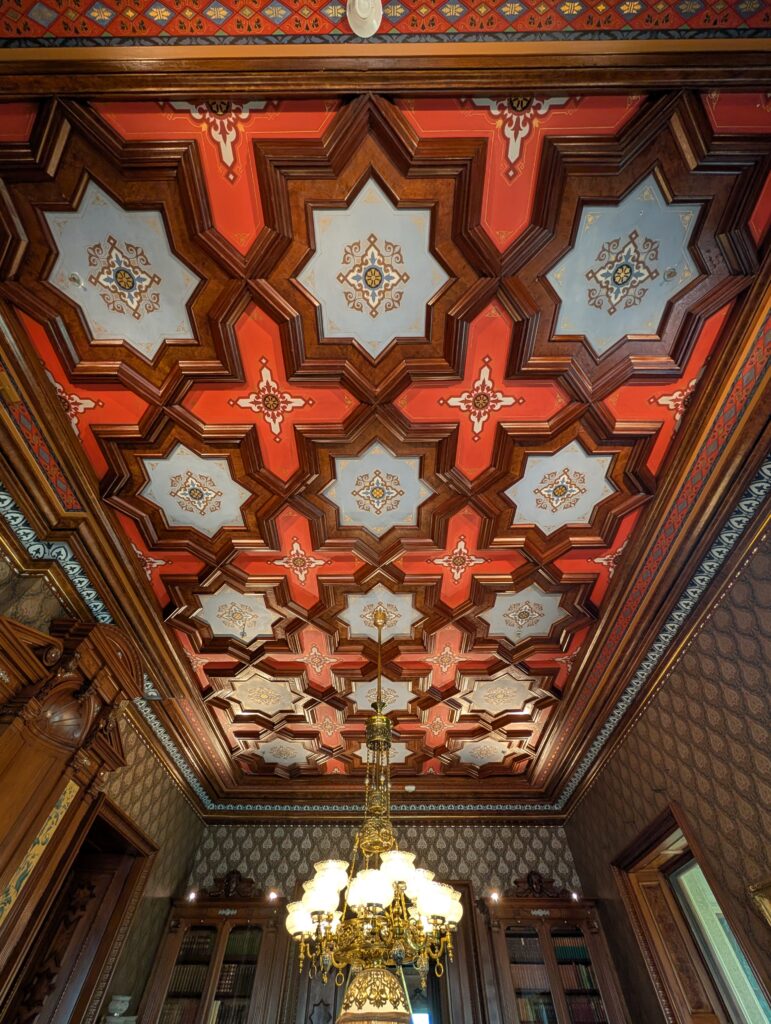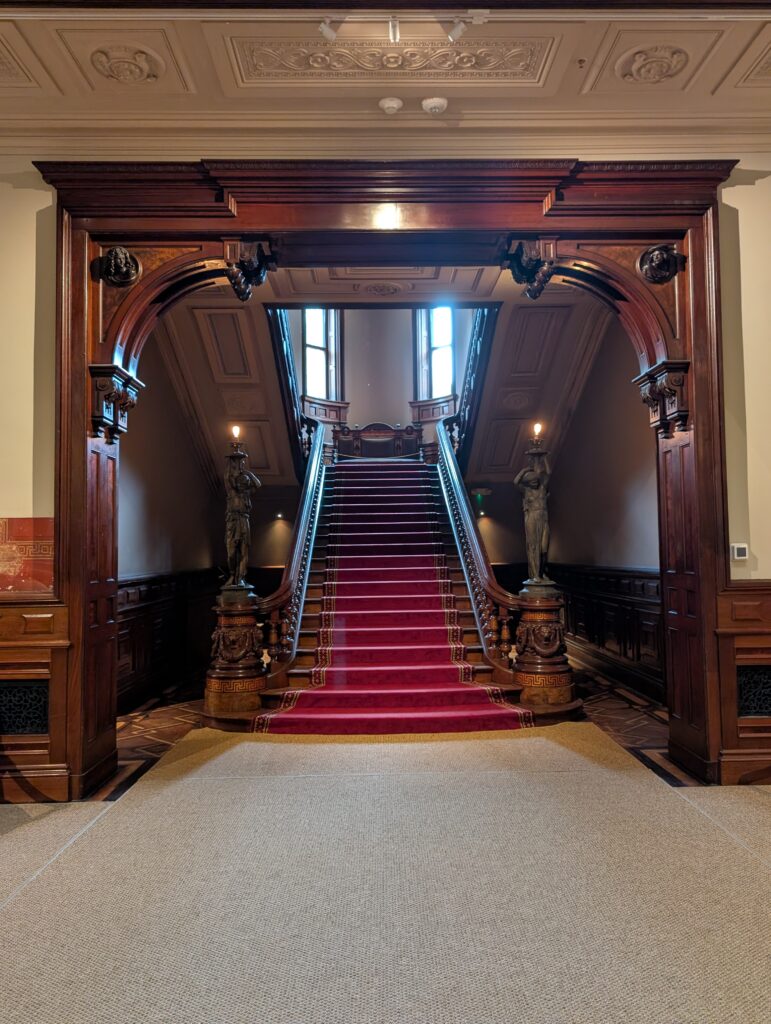
We decided to head down to the The Lockwood-Mathew’s Mansion this weekend after seeing pictures online of a few of the rooms. Our first question was why is such a large well appointed house built here in Norwalk. That was quickly answered by the guide who told us the original owner LeGrand Lockwood who was in finance making his money as a railroad baron he and his wife were from the area. Similar to ther stately homes around Connecticut from that era, they were looking to for a location to build their “summer house” outside of the bustle of New York City.
it is designed as a “Second Empire style country house” featuring double-sloped
mansard roof that creates a usable attic floor, along with other characteristic decorative elements
like ornamental brackets, elaborate window and door hoods, and paired dormer windows.
This French-inspired architectural style was done on a monumental scale, creating a sense of wealth and status for the homeowner.
My favorite room was the library with an amazing ceiling. Its book cases could hold over 1,000 books.

It has an amazing grand staircase that goes to the 2nd floor where you can easily walk around the rotunda looking down on the artwork on the walls.

The house cost $2 million to build between 1864 and 1868. It has 44,000 square feet and with 62 rooms, it was among the most opulent homes of its era with amazing woodwork in nearly every room. From moulding to book cases to staircases it is worth the tour for the woodwork alone.
The guide told us after the stock market crash, the owners could not pay the mortgage of $90,000 and that was the amount paid for the house by the Mathew’s Family who took it over. It remained in their family until it was purchased from the town of Norwalk in 1942 for $140,000. They then used it for storage until it was declaired a national landmark in 1971.